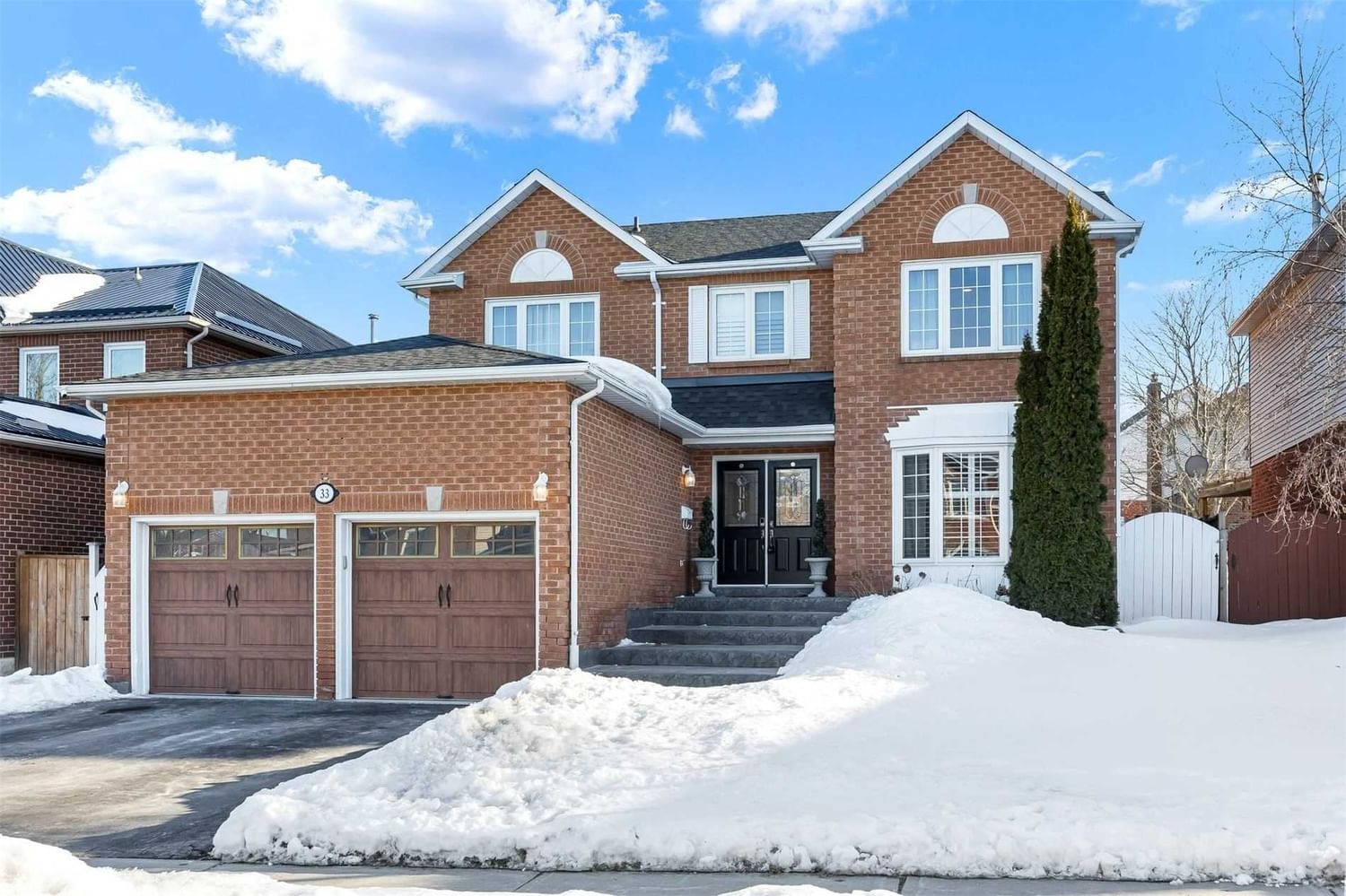$1,299,900
$*,***,***
4-Bed
3-Bath
2500-3000 Sq. ft
Listed on 3/20/23
Listed by RE/MAX ALL-STARS TEAM TREVOR REALTY, BROKERAGE
Gorgeous Home Located In Highly Sought After Keswick By The Lake Subdivision! Wood Burning F/Place In Family Room. Custom Eat-In Kitchen (2019) W/Glass Backsplash, S/S Appliances, Double Oven, Farmhouse Sink, Soft Close Cabinets, Oversized Centre Island, Pull Out Spice Racks, Bar Fridge, Computer Nook. Separate Dining Room W/Coffered Ceilings. Engineered Hardwood & Updated Pendant Lighting T/Out Home. Wainscotting On Main Floor & Stairs Leading To Upper Level. Prime Bedroom W/Walk-In Closet W/Custom Built Shelving Cabinets & 5Pc Ensuite W/Walk-In Glass Shower, Freestanding Tub, Quartz Counters, Heated Floor. All Bathrooms Renovated In 2020. Laundry On Main W/Custom Cabinets. Finished Lower Level W/Laminate Flooring, Dry Bar, Built In Wine Fridge, Gym & Rec Room. Professionally Landscaped Stamped Concrete Surrounding Heated Inground Salt Water Pool W/ New Heater & Pump (2022), 700 Sqft Deck, Inground Sprinkler System, Natural Gas Outdoor Fire Pit, Double Car Garage. Roof Is 3 Years Old.
I/G Sprinkler System, I/G Pool W/Pump & Heater
N5975505
Detached, 2-Storey
2500-3000
10+2
4
3
2
Attached
4
Central Air
Finished, Full
N
Y
N
Brick
Forced Air
Y
Inground
$5,526.94 (2022)
< .50 Acres
147.28x50.20 (Feet) - 7,408 Sqft Regular Per Mpac
